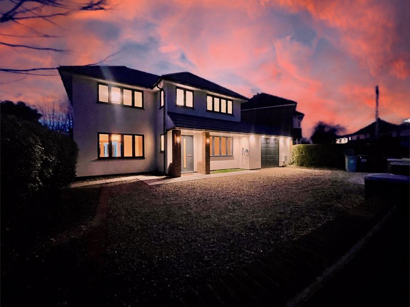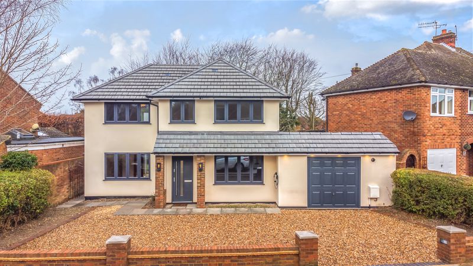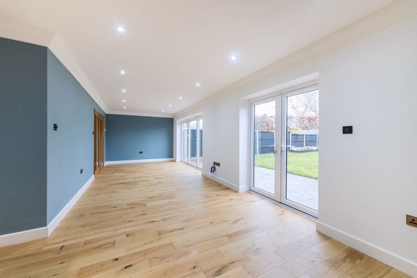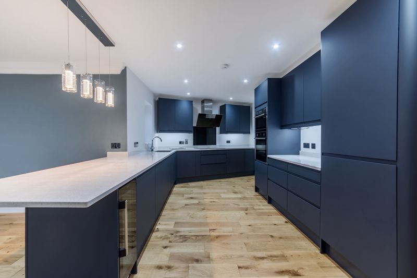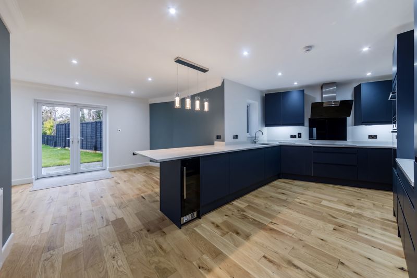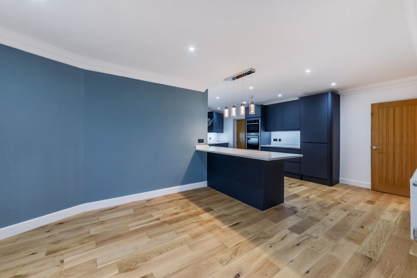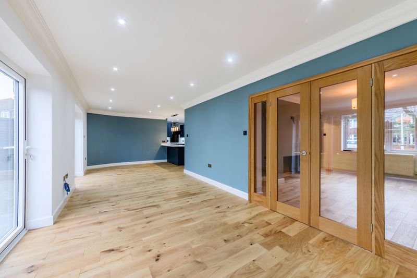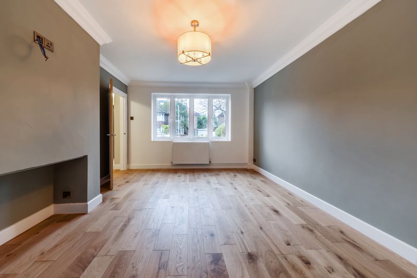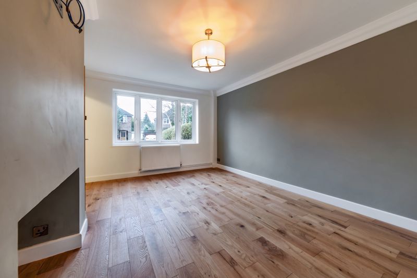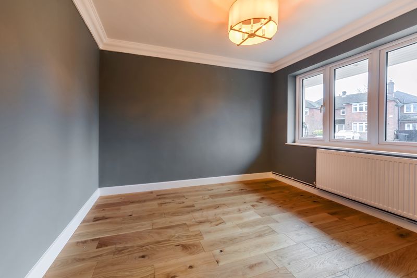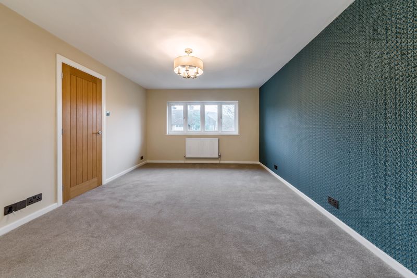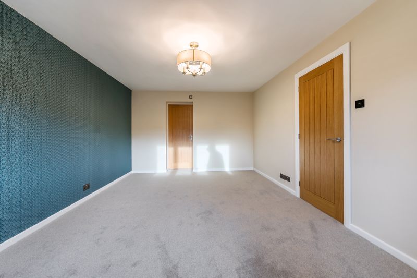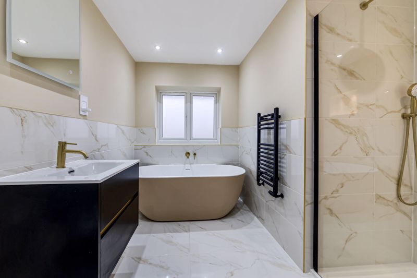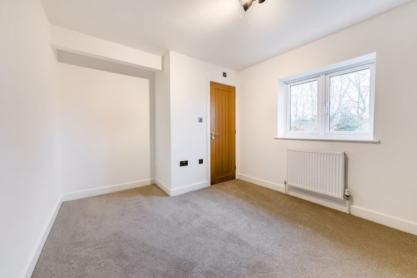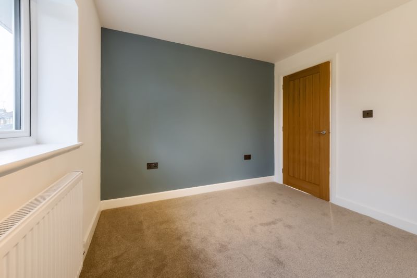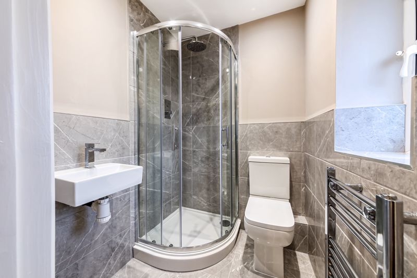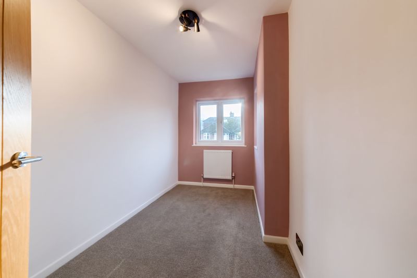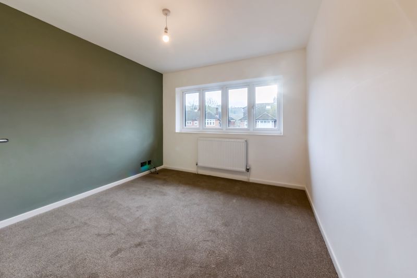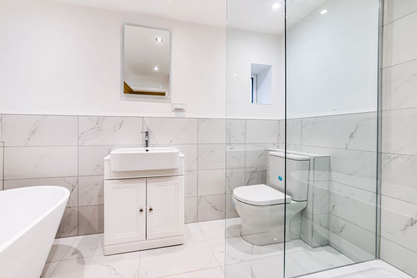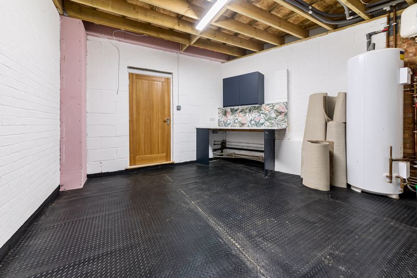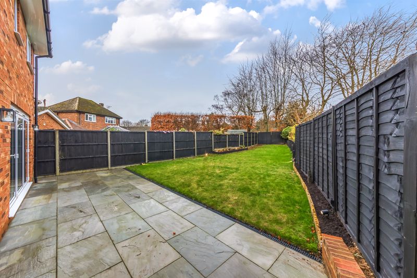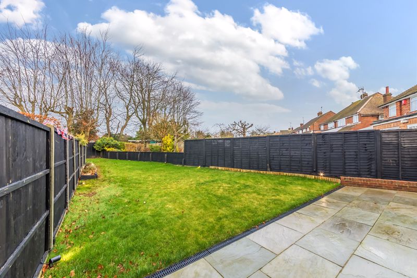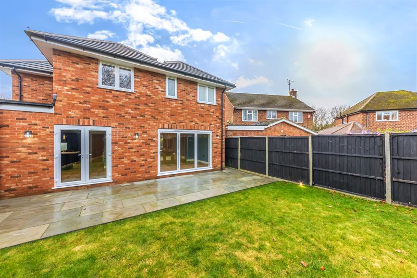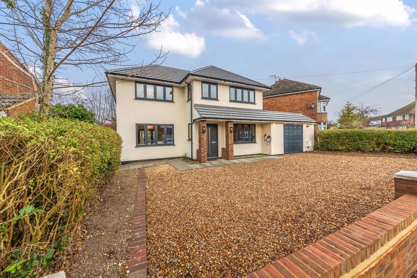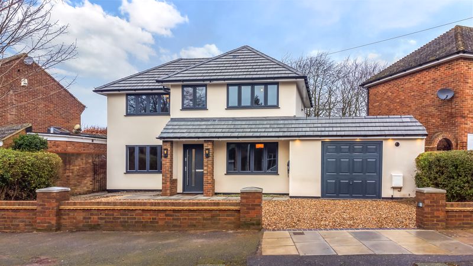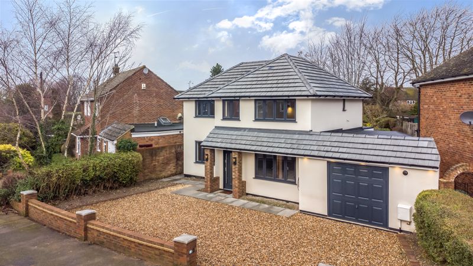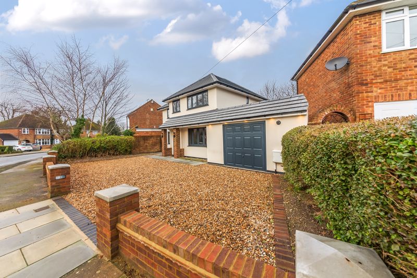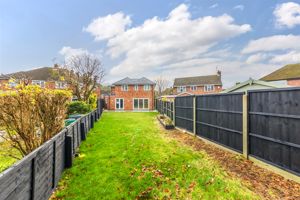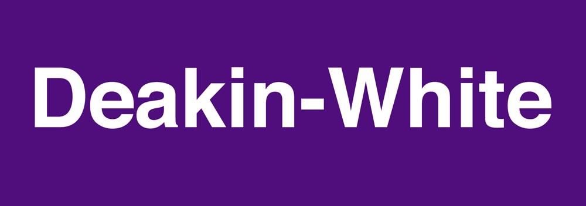Coombe Drive, Dunstable
£795,000
- Detached
- Renovated Throughout
- Extended
- Stunning Condition
- Sought After Location
- Four Bedroom With Three Bathroom
- Original Built In 1955
- Stunning Bathroom, Two En-Suite & W/C
- Freehold
- Council Tax - E & EPC - TBC
Welcome to this meticulously renovated property in the heart of West Dunstable. Steeped in history, this home was originally built in 1955 for the Line family, based on a design that earned accolades at the 1955 Ideal Home Exhibition. Crafted by Robinson & White, the premier building company of its time in Dunstable, this residence has a unique heritage. All the original documents, including the award-winning design, are available to the new owner, providing a fascinating insight into the property's legacy. The Line family cherished this home for nearly seven decades, creating lasting memories until 2022. In 2022, a significant chapter began with the acquisition of planning permission on 21st June, paving the way for a meticulous renovation project. Commencing on 1st July 2022 and concluding on 20th January 2024, the 18-month renovation program transformed this residence into a modern masterpiece. The renovation highlights include a striking two-storey rear extension, a thoughtfully redesigned interior layout, and a vaulted ceiling featuring a motorized Velux window for an abundance of natural light. The new stair design with oak rails seamlessly integrates with the property's aesthetic, complementing the overall design. The structural upgrades feature new pitched and flat roofs, ensuring longevity and modernity. Throughout the property, new windows bring in the outside beauty while maintaining energy efficiency. The living space effortlessly connects to the outdoors through a 3-meter bi-fold aluminum door leading to a pristine Indian sandstone patio. Security is paramount, evident in the high-security stainless steel front door. The interiors boast hardwood 14mm oak floors, slimline screwless black nickel electrical accessories, and a harmonious Farrow & Ball color palette, including Pidgeon, Joas white, Cinder rose and Selvedge. The heart of the home is the Magnet kitchen, finished in handleless midnight blue, adorned with a quartz 30mm worktop and island. The kitchen is equipped with top-of-the-line Neff built-in appliances with Wi-Fi integration, a 5-point induction Neff hob, and a Qettle 4-in-1 tap for filtered and boiling water. Smart home features include Hive central heating controls (Wi-Fi), wired Ethernet connections in the living room, extension, and bedrooms, as well as an interconnected heat, smoke, and carbon monoxide alarm system. Each of the three designer modern bathrooms is equipped with LED heated mirrors and inductive chargers. Additional features enhance the property's convenience and aesthetic appeal, such as a separate utility area within the garage, garden and driveway lighting, plaster ogee coving, and a low-maintenance K-render to exterior walls. The garage also houses a 7KW electric fast car charging point, reflecting the home's commitment to modern living. Outside, the property is surrounded by a returfed lawn and a newly laid driveway, providing ample space for parking. This residence is not just a home; it's a testament to thoughtful design, quality craftsmanship, and a celebration of its rich history. The ideal combination of the past and the present, this West Dunstable property offers a unique and contemporary lifestyle. Dunstable Downs offers a captivating vista, where the horizon extends infinitely and the sky feels like an unending canvas. Standing atop these ancient chalk hills, one can witness the breathtaking beauty of the Bedfordshire countryside. Nearby lies Whipsnade Zoo, a sanctuary for wildlife enthusiasts, housing a diverse array of creatures from across the globe within its expansive grounds. Green Lanes wind through lush, verdant landscapes, offering tranquil pathways for walkers and cyclists alike, showcasing the natural splendor of the Chiltern Hills. Nestled amidst this picturesque scenery are Totternhoe Knolls, with their rugged terrain and rich biodiversity, serving as a haven for hikers and nature lovers seeking serenity and adventure in equal measure. Together, these destinations epitomise the timeless allure of rural England, inviting exploration and discovery at every turn.
Click to enlarge
Dunstable LU6 2AE



